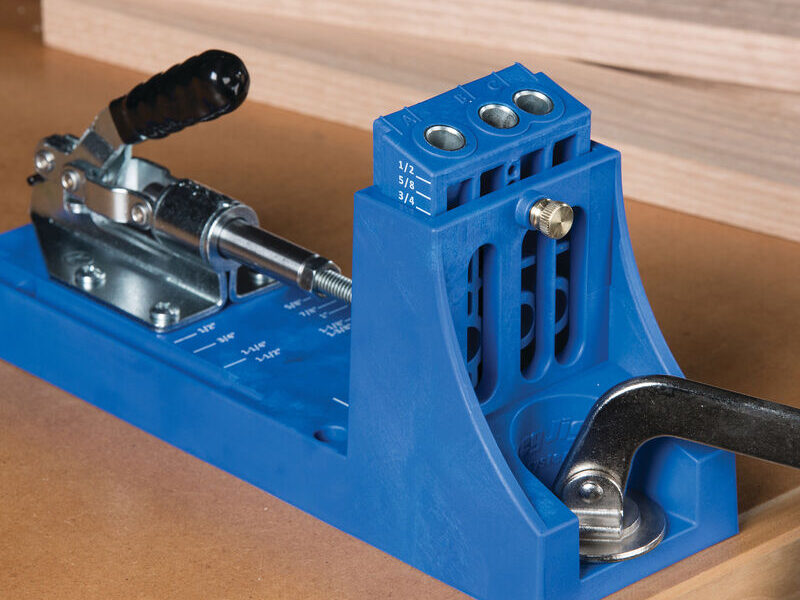Workshop Layout Planner
Workshop Layout Planner
Planning a workshop layout involves careful consideration of several factors. Starting with space, it’s essential to know the dimensions available. List all the equipment and tools you will use. Consider the workflow to enhance efficiency.
Measure Your Space

Understanding the amount of space you have is crucial. Measure the length, width, and height. Note any obstacles such as columns or low ceilings. These measurements are your foundation.
List Your Equipment
Create a detailed list of all equipment, machinery, and tools. Include dimensions for each item. This ensures you can fit everything and plan accordingly.
Define Workflow
Plan the flow of work. Place related tools and machinery together. Ensure there’s a logical sequence from start to end. This reduces unnecessary movement.
Material Storage
- Allocate space for raw materials near the entrance.
- Ensure easy access to storage areas.
- Consider shelves or racks for vertical storage.
Workbenches and Assembly Areas
- Place these centrally for easy access from all sides.
- Ensure there’s enough space for multiple people to work simultaneously.
Power Supply and Lighting
- Install multiple power outlets around the workshop.
- Ensure good lighting at workstations.
- Consider natural light sources.
Ventilation and Safety
- Plan for adequate ventilation, especially if using chemicals.
- Designate safety zones with clear markings.
- Ensure fire extinguishers are accessible.
Types of Workshops
Workshops can vary based on their primary function. Each type has different requirements.
Woodworking Workshop
- Ensure dust collection systems are in place.
- Organize tools like saws, drills, and sanders systematically.
Metalworking Workshop
- Consider robust and heavy-duty workbenches.
- Ensure appropriate storage for metal stock and bar.
Automotive Workshop
- Plan for vehicle lifts and ample under-car access.
- Ensure heavy tools and equipment are on wheels for mobility.
Flexibility and Future Planning
Allow for growth. Plan for additional equipment and storage needs. Flexibility in layout ensures the workshop can adapt to changing requirements.
Software Tools for Planning
- Use CAD software to create a detailed layout.
- Consider online tools and apps dedicated to workshop planning.
- These tools can help visualize the space and optimize the layout.
Steps to Implement Your Plan
- Begin by clearing the space.
- Mark areas for equipment and workstations.
- Install necessary infrastructure like power outlets and lighting.
- Move equipment into place and secure them.
- Conduct a walkthrough to ensure everything is accessible and logically placed.
Common Mistakes to Avoid
Avoid underestimating space requirements. Ensure ample space for movement. Plan for clutter control. Regularly reassess the layout to ensure it meets your needs.
“`
